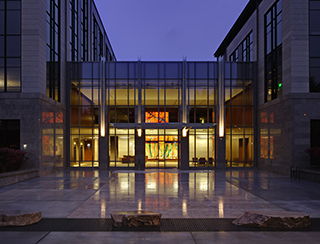Building History

The 1500 Jefferson building is on the east Capitol Campus in Olympia and is about 245,000 square feet. Finished in 2011, it is the first major construction project completed on the State Capitol Campus in two decades. The project includes a six-story L-shaped office building with a three-story wing that wraps around a data center. A 300-stall underground parking garage serves the complex. Extensive traffic improvements were made for the site including sidewalks for pedestrians, bike lanes and a new landscaped roundabout for vehicles at the 14th Avenue and Jefferson Street SE intersection. These improvements provide an inviting gateway to the State Capitol Campus.
The building was designed to house the Department of Enterprise Services and Consolidated Technology Services. The office complex offers a conference center with audio visual equipment, a training center, secured bicycle storage, shower facilities and a retail restaurant/cafeteria.
The building is clad with stone, glazing and metal in colors chosen to complement the historic State Capitol Campus. 1500 Jefferson is set within a landscaped environment reminiscent of the Olmstead design used on the remainder of the Capitol Campus. The office building at 1500 Jefferson received LEED-CS Platinum certification in 2014.
1500 Jefferson was awarded "The Outstanding Building of the Year" (TOBY) award, in the Government Building category, for both the Pacific Northwest Region and the BOMA International level in 2016. Click here to see the press release for this exceptional achievement.
Click here for printable property information. (pdf)